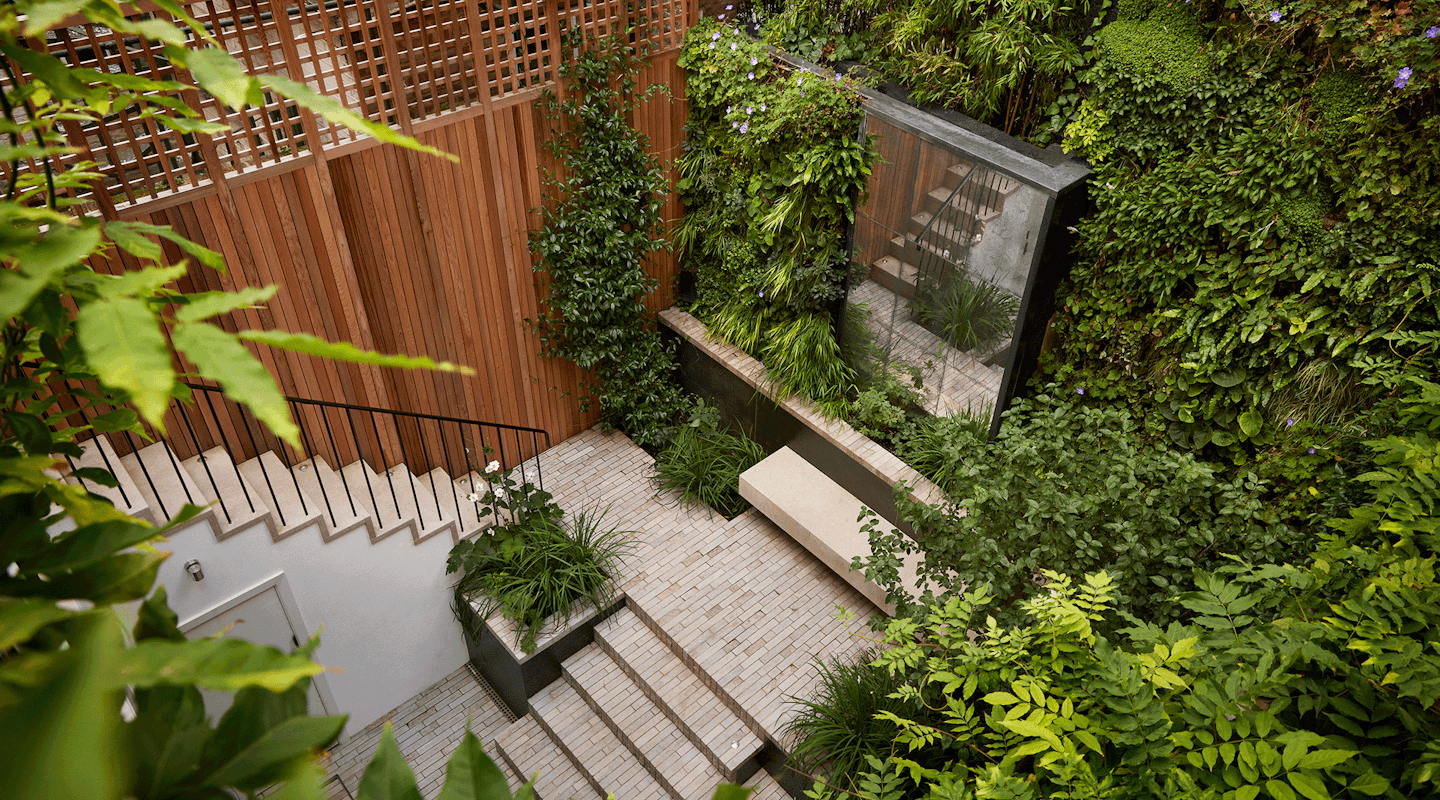“Every square inch of this small space has been maximised for functionality and aesthetics”.
Central London Courtyard
Awards
Best Hardscape Award, SGD Awards 2022
Gold Award for Small Gardens Category, APLD Awards 2023
Architect: Mike Rundell Associates
Photography: Alister Thorpe
This family garden was redesigned alongside an extensive refurbishment of the house by Mike Rundell Associates, a modern building which reflects the family’s convivial lifestyle.
Our concept is of a warm, elegant, yet simple courtyard which integrates inside and outside spaces and operates as an extension of the kitchen; the hub of family life.
Despite the challenging levels, heights and boundaries of this tight urban site, the courtyard is light, airy and calm, offering an oasis from which to enjoy a BBQ, read or have a glass of wine. Seating was an important feature of the space and has been designed alongside vertical planting to create moments of visual impact within a constrained site.
Materials and planting for this hard-working space have been selected to age well over time, with limestone paving, textured risers, anodised bronze grilles and antique mirrors. A meticulously detailed bespoke cedar trellis and green wall to the rear help provide screening within this urban oasis.
