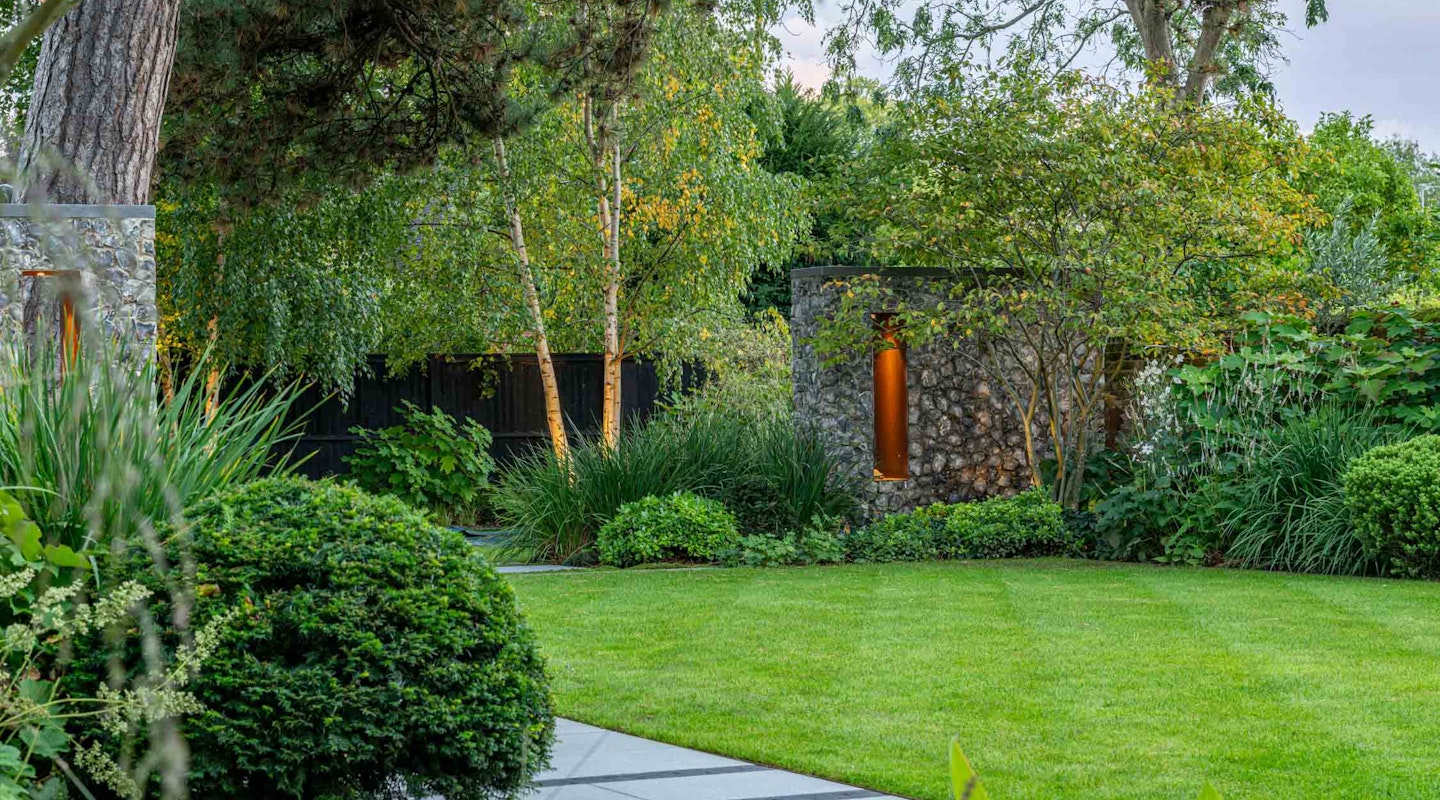Long views and generous spaces are interspersed with smaller, more initimate areas for seating or quiet relaxation.
Marlow Garden
Landscape contractor: Bowles & Wyer
Photography: Paul Upward
The garden design takes its cue from the idiosyncratic layout and architecture of the barn. Long views and generous spaces are interspersed with similar, more intimate areas for seating or quiet relaxation closer to the house with areas for play as one moves further through the garden.
Low seating walls emerge in places across the garden constructed in chalk and flint but finished with the paving material to create a simple surface for additional seating. In places taller walls emerge to echo the rear facade of the house, with narrow slits or gaps allowing light and shadow play as the sun tracks across the garden. The pine trees remain as a significant guardian of the garden.
Beneath and beyond the garden relaxes to allow for informal play and the relocated trampoline and storage shed. Lighting is subtle and concentrated in the areas closer to the house.
